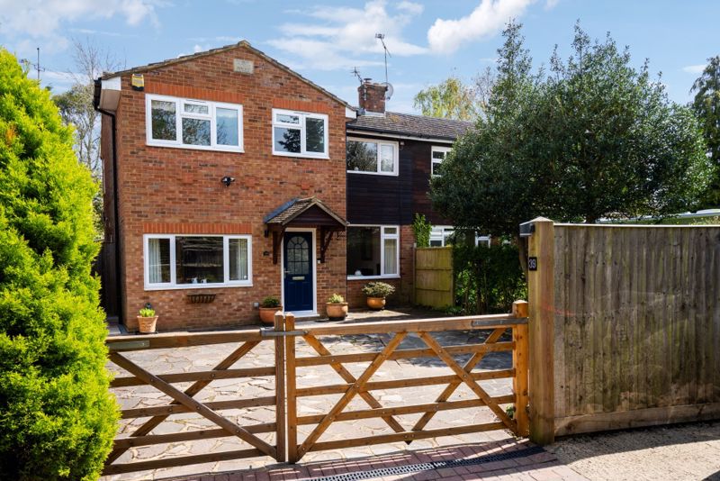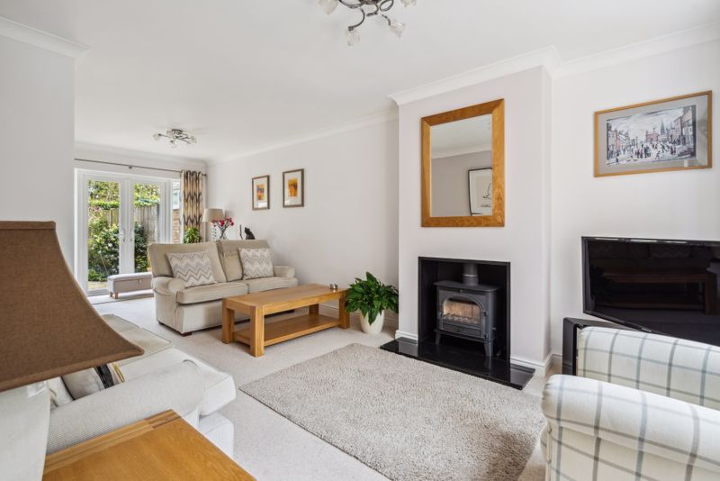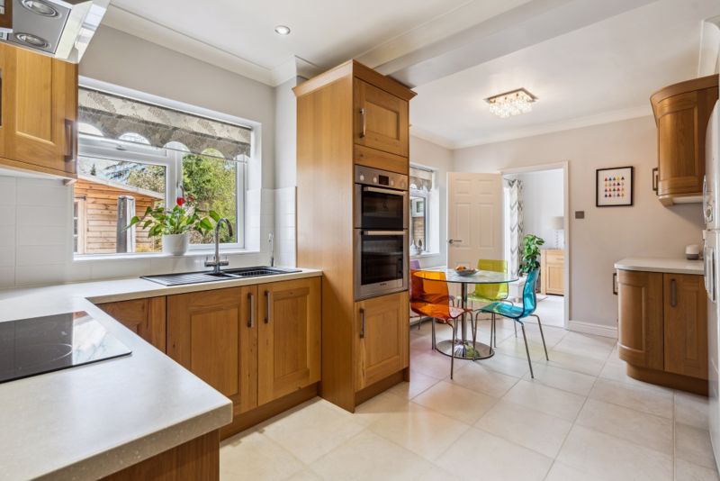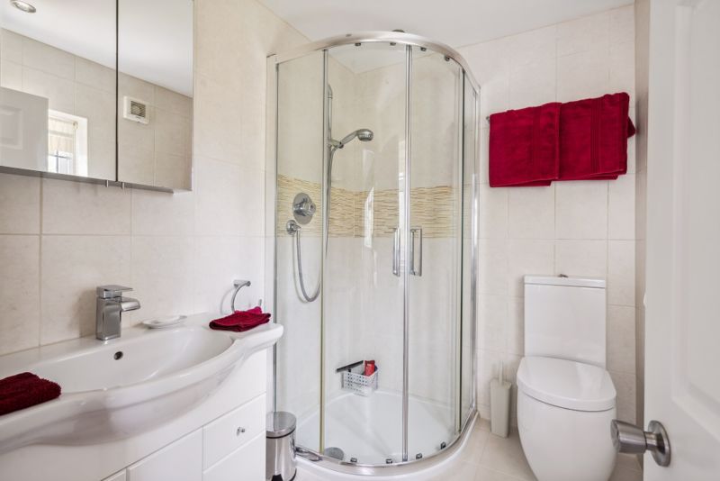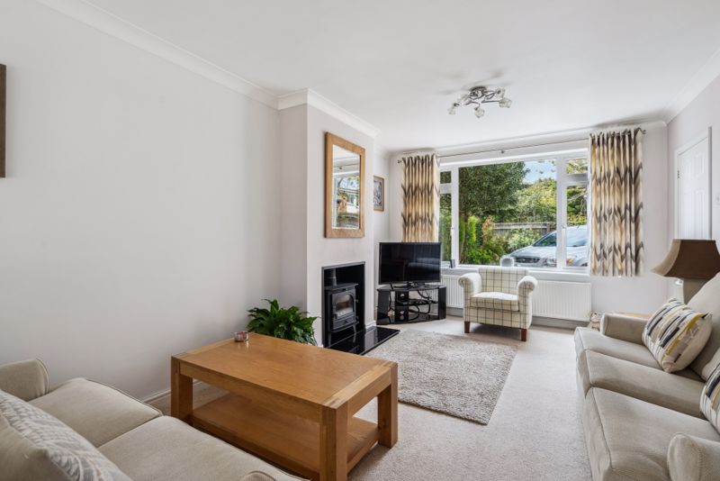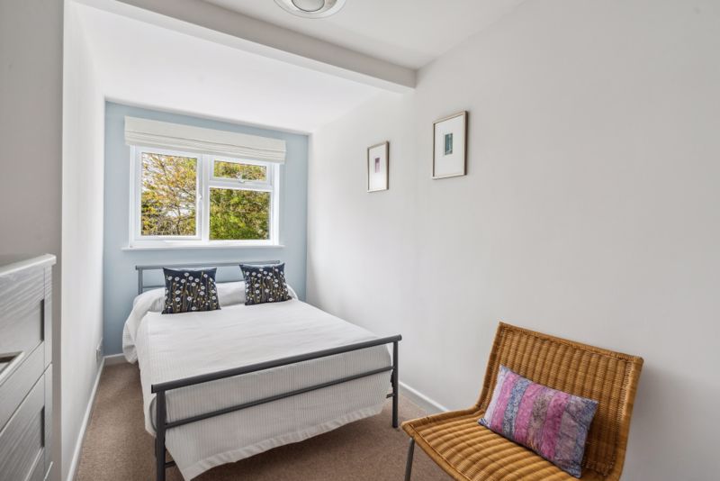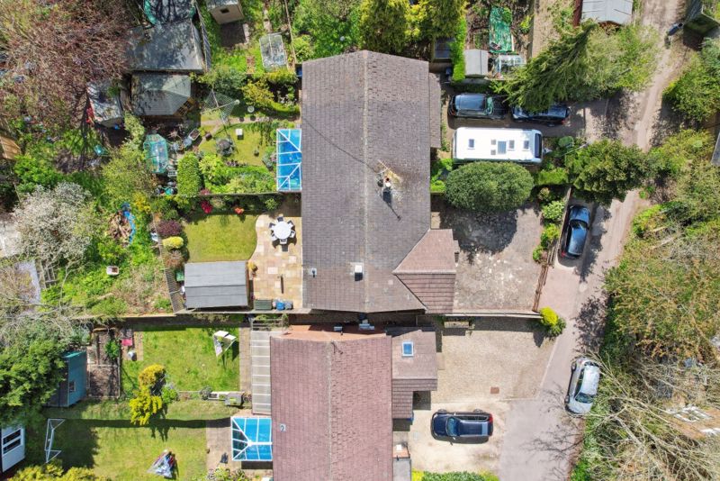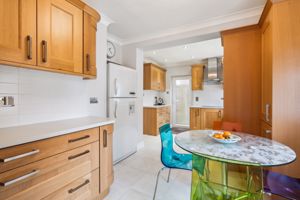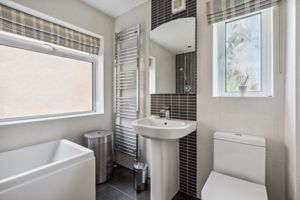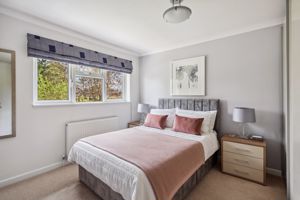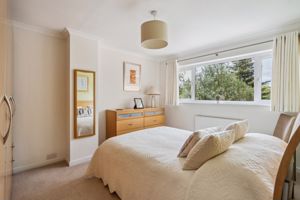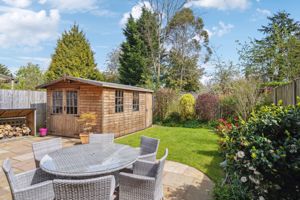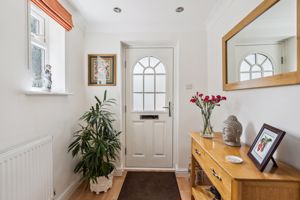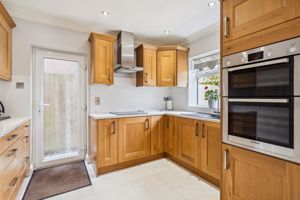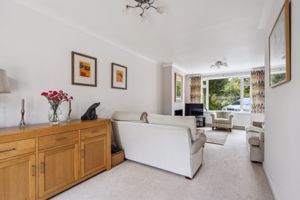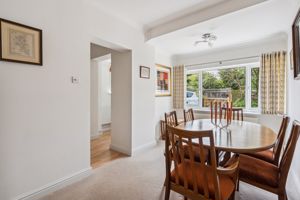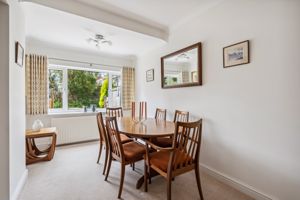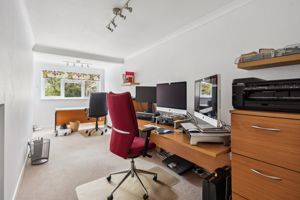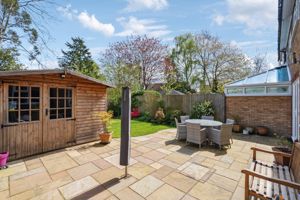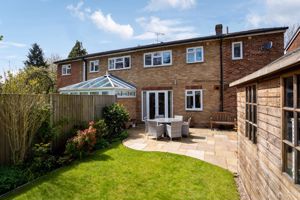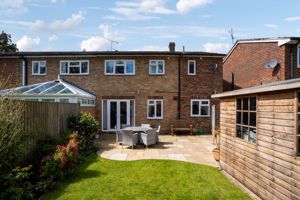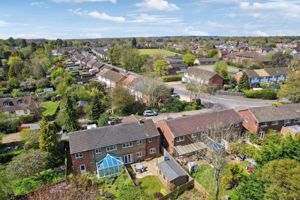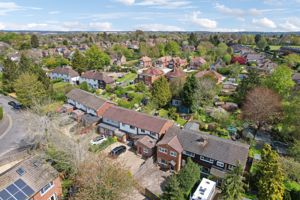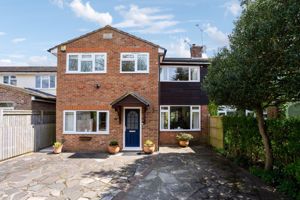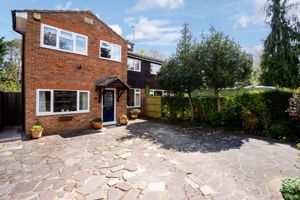Blacksmiths Lane, Prestwood £675,000
Please enter your starting address in the form input below.
Please refresh the page if trying an alternate address.
Blacksmith's Lane ends in a cul-de-sac with a pedestrian walk through that leads into Honor Road, this property is quietly located at the far end with virtually no passing traffic in a safe and private location.
The entrance hall is light and bright and fitted with a beech laminate floor that continues into the cloakroom. The family room is on the left and is double aspect with window the front and side. To the right is the sitting/dining room which is double aspect with a feature multi-burner stove and French doors out to the garden.
The door to the eat-in kitchen is at the garden-end of the sitting room. It is fitted with a range of beech, Shaker-style, kitchen units with quartz work surfaces and integrated appliances including a Bosch double oven and induction hob. There is space for a large fridge-freezer. The utility room is off the kitchen with space and plumbing for a dishwasher and washing machine and space for a tumble drier with plenty of storage.
Upstairs, there is an airing cupboard on the landing and doors to the four, double bedrooms and family bathroom. The main bedroom is rear aspect and fitted with a range of wardrobes and a door to the fresh and bright ensuite, which has a quadrant shower cubicle, W.C. and vanity unit and tiled walls and floor. The three other bedrooms are front aspect with one having fitted wardrobes and another being used as a large office with ample room for two people to share.
The refitted bathroom comprises of a white suite of bath, with shower over, W.C. and basin with tiled walls.
Outside, the rear gardens are level and enclosed with a large workshop to the rear and an Indian sandstone patio. At the front there is ample parking directly in front of the house and further parking adjacent to the road, outside the fence.
Additional Information
Council Tax Band E EPC Band C
School Catchment
Prestwood Infant & Junior Schools Secondary/all ability: The Misbourne School, mixed Secondary Boys' Grammar; Dr Challoner's, Aylesbury Grammar and The Royal Grammar School Girls' Grammar; Dr Challoner's High and Aylesbury High Mixed Grammar; Chesham Grammar and Sir Henry Floyd (We recommend you check accuracy and availability at the individual schools)
Click to enlarge
- Exceptional, four, double bedroom, semi-detached house in the heart of the village.
- Two reception rooms plus eat-in kitchen.
- Immaculate presentation throughout including two, refitted bath/shower rooms.
- Level, enclosed rear gardens with patio and large workshop.
- Ample, secure off-street parking.
- Central location for schools, shops etc.
Request A Viewing
Prestwood HP16 0NP
Wye Country - Prestwood





